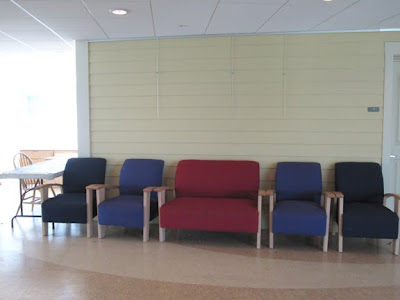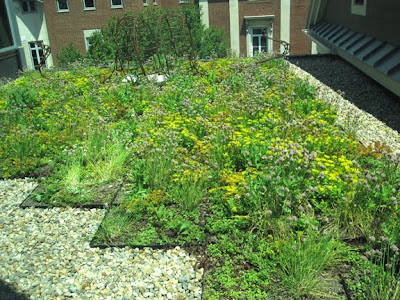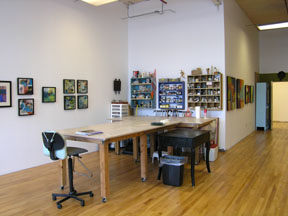(By the way, I understand that the dorm has a good, working wireless network. I'm crossing my fingers.)
Entrance to the dorm. I loved the landscaping - simple, rugged and low maintenance.
Dorm lobby with reception desk.
Each floor has three or four suites that are like individual apartments with a lounge area, kitchen, 3 or 4 bedrooms, a shower room and 2 or 3 half baths. This is a view into Unit 1C looking through to the lounge area at the back.
Kitchen area seating.
Kitchen microwave and standard oven.
Refrigerator duo - note that each unit has two refrigerators.
Kitchen sink and stove.
This lounge area is in the lobby of the second floor, but there is also a lounge area in each apartment unit.
Double sinks in unit bathroom. There are also two shower stalls in here.
Each unit also has two or three half baths with sink and toilet.
This bath on the 3rd floor is more traditional with two toilet stalls plus two sinks and one shower.
Here is a typical dorm room with two beds, two desks and two (unseen) wardrobes.
View from 3rd floor lobby lounge. The brick building across the way is the Hardie Building.
The view above looks out on this sustainable green roof planted with succulents and sporting a wire sculpture.
Back view of the dorm complex from the stairs of the public library on Beverly Common.
I was really impressed with this dorm. It has only been used by one year's worth of students and doesn't show much wear and tear. I liked the organization and layouts that seem very conducive to living in a group setting without feeling crowded. It's a fitting tribute to Helena J. Sturnick, the College's former president.
Next up: Live conference blogging beginnig Thursday. I hope that this year I'll have a workable wi-fi connection.























1 comment:
I for one will be looking forward to your live-from-the-conference blogging...from NJ.
Post a Comment